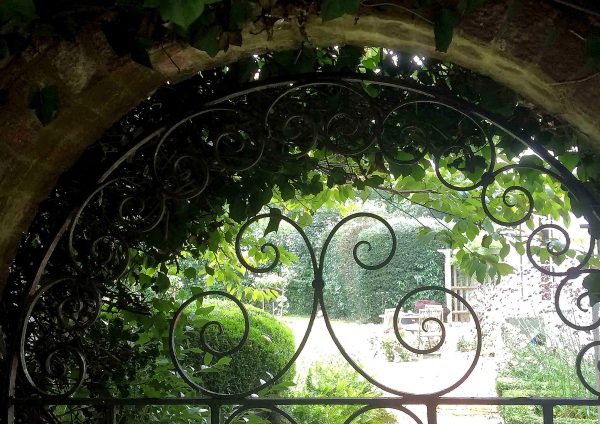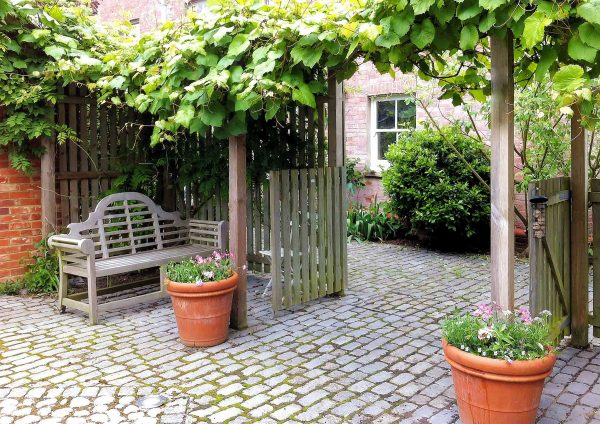Journey
Initial Visit and Consultation
This is a no obligation meeting to discuss your requirements, gain a brief overview of your ideas and familiarize ourselves with your garden. We will leave you with our terms and conditions, client questionnaire and agreement of works forms. Subsequently a fee proposal will be calculated for your agreement.

Follow-up Meeting
This is a more detailed discussion of your tastes, at this stage we will gain an understanding of the space and how it sits within the wider landscape, we look at the characteristics of the property and how you, the client, use the space, and how we can enhance your lifestyle through its design. This meeting and conversation forms the basis of the client brief, upon which the design proposals are made.

Site Survey
An accurate survey of the house and garden is crucial before any design work can be commenced. It is undertaken by means of precise measurements, photographic and soil sample evidence. It shows the house, boundaries, existing features and levels. This is undertaken either by ourselves or in the case of larger or more complex sites a land surveyor.
Concept Proposals
The concept development is the most important part of the design process, it is the creative response to the initial consultation, this is where ideas are pitched based on the client brief and take the form of hand-drawn sketches, plans and mood boards which serve as a guide for the masterplan. This enables us the freedom to be at our visionary and creative best.
Masterplan
Following client feedback and subsequent approval, all the desired elements are taken from the concept proposals and put into one finely tuned coherent design. The detailed masterplan is used to bring the concept proposals to life. It is a rendered, scaled drawing that provides a clear understanding of how the final garden will look, alongside mood boards and supporting visuals to provide complete clarity of our vision for your garden.
Layout Plan, Specification and CDM
These plans include any amendments agreed with you, they are a complete set of technical drawings and plans from which a landscape contractor can cost, set out and construct your garden. A specification will be written along with the scope of works and CDM (Construction Design Management) documentation, these will be accompanied by all necessary construction detailing, of specific garden features.
Planting Plans
Our detailed planting plans are developed with careful consideration. The scaled plans show the location and spacing of all plants, both new and existing, they take into account your gardens specific site conditions along with orientation and soil type. Plants are chosen to reflect your preferences and the nature of the locality. We will establish planting colour palettes and styles to your taste, creating combinations that ensure the scheme is brought to life all year round.
Planting and Maintenance
After the garden has been built we are able to source, supply and plant for you. A clear and concise maintenance plan can be prepared for you, to make caring for your new garden as easy and enjoyable as gardening should be.
Featured In
Let’s Talk
If you are looking for inspiration and design expertise to realise the full potential of your outdoor space, however large or small, we can work closely with you to create a bespoke garden that reflects your personal style and practical needs.




